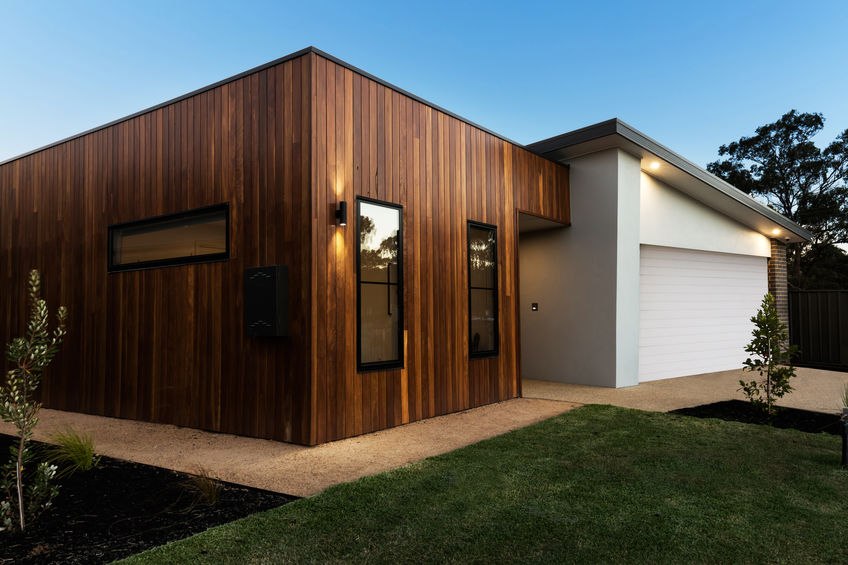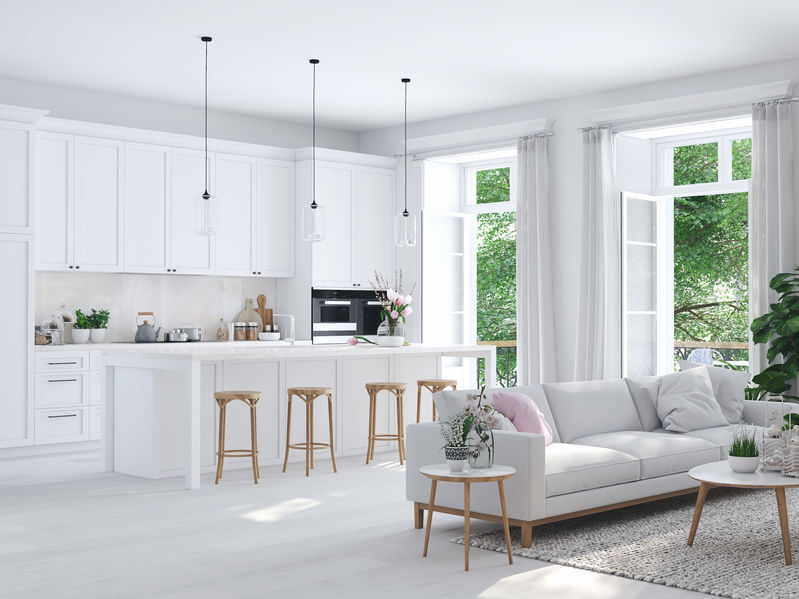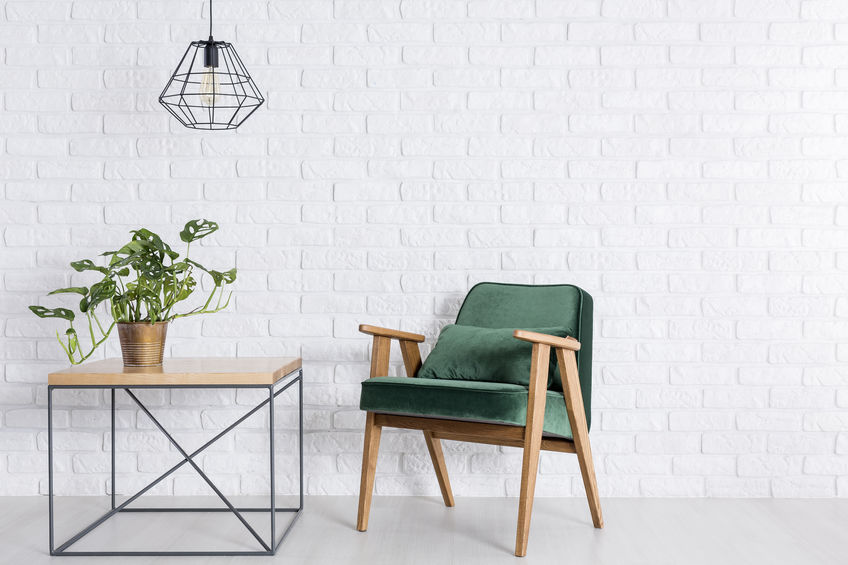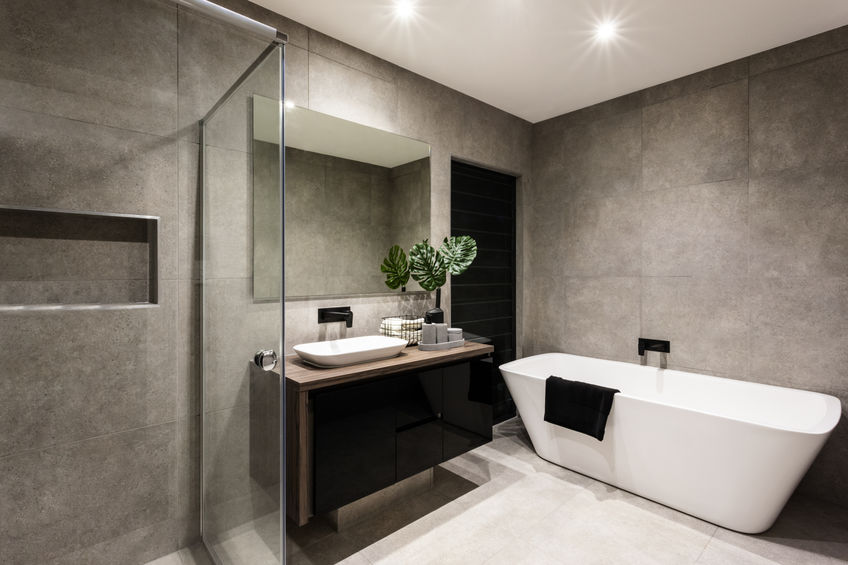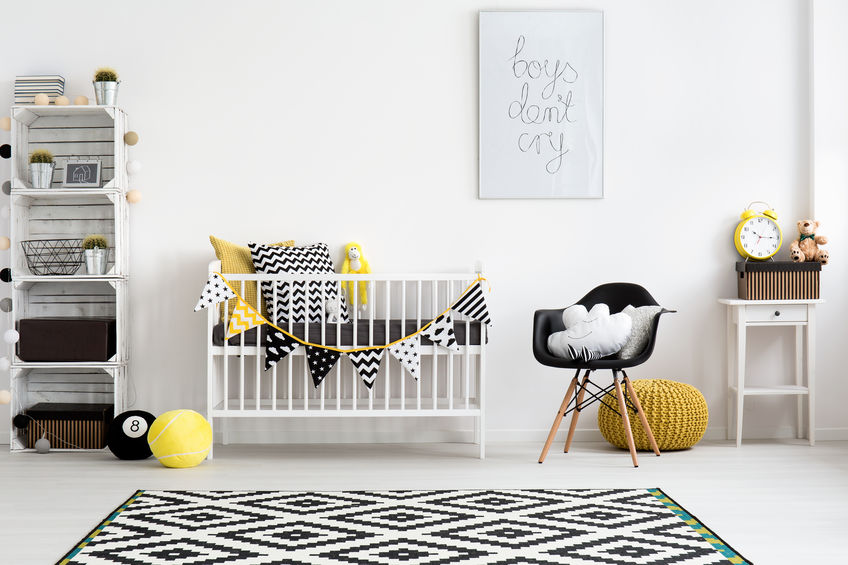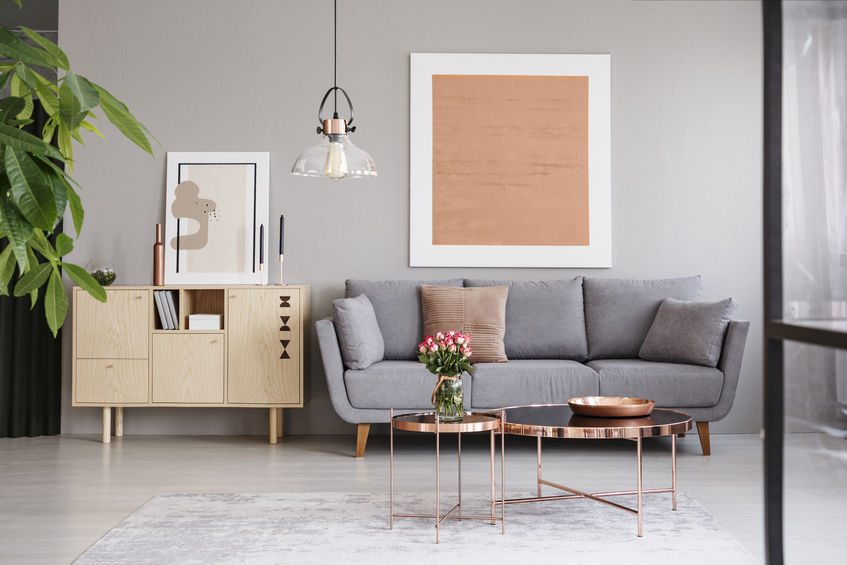Three Simple but Effective Home Improvement Projects
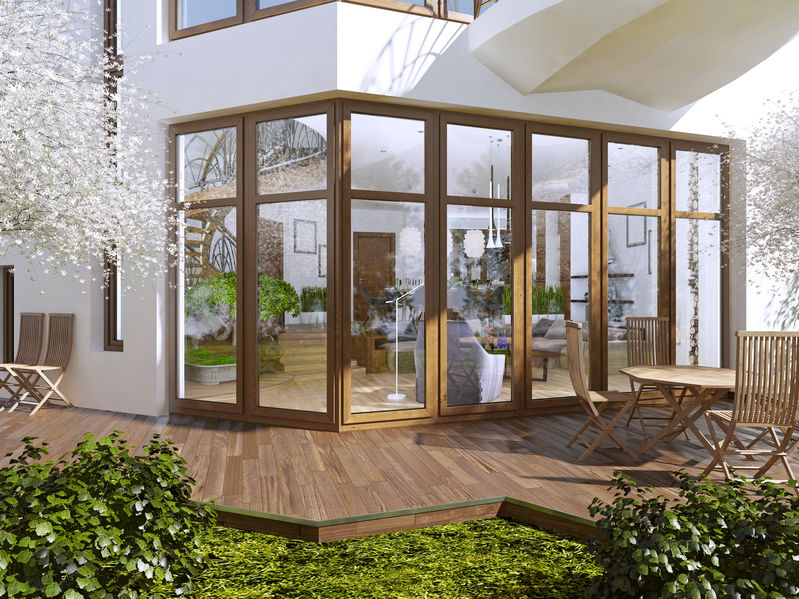
From home alterations to remodeling projects, home improvement is a realm of opportunity to make your home more fit to your needs. Since your home is your empire and is a direct reflection of you, you can design and modify it to be a great outlet for expressing yourself. You want to enjoy the home you live in, yet its home improvements may not always be in your budget. Finding the right avenues to take is critical. You want to make sure you invest your time and money into the right areas of your home to get the most bang for your buck. Well, today, we will help you brainstorm and come up with the best home improvement tactics and tricks. Here are our top three picks for this week:
Window Trim
Modernization is a common tactic in home improvement. If you have outdated window trim, it may be hurting your home’s overall aesthetics and architectural awareness. Window trim does not require a contractor and can be accomplished with little-to-no carpentry skills. First, find the window trim design that is best for your environment. This trick can make a very notable difference in your home design. It will completely transform your windows and provide a sleek look.
Stair Runner
If your steps need a makeover, consider adding a stair runner. You can stain or paint the existing wood if it is in decent condition. A stair runner can enhance the depth of your design while providing functional comfort to your steps. You can even have your stair runners “waterfalled” or “Hollywood/capped.” This look can add a little more oomph to the style of your steps. Just decide what pattern or style you want to include in your home!
Flowerbeds
Bring your design to the exterior of your home by creating flower beds that can help improve your curb appeal. They can virtually be installed anywhere on your property to add a little more color and life. Whether flowers, trees, or bushes, flowerbeds, they are all great at enhancing the aesthetic value of your home.
Put some love into your home this spring. These home improvement projects can go along way. Exploring different ideas can help you generate new ideas of your own. What is your next home improvement project? Let us know below in the comment section, and remember to subscribe!
