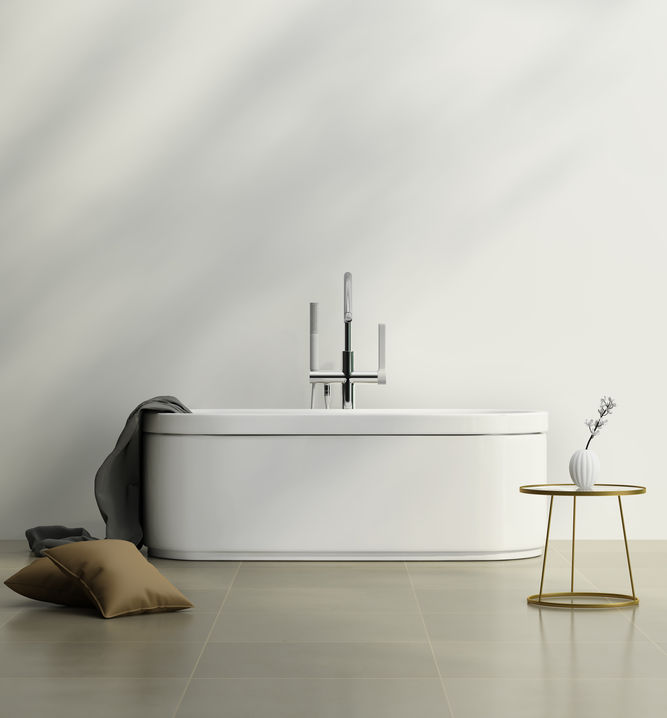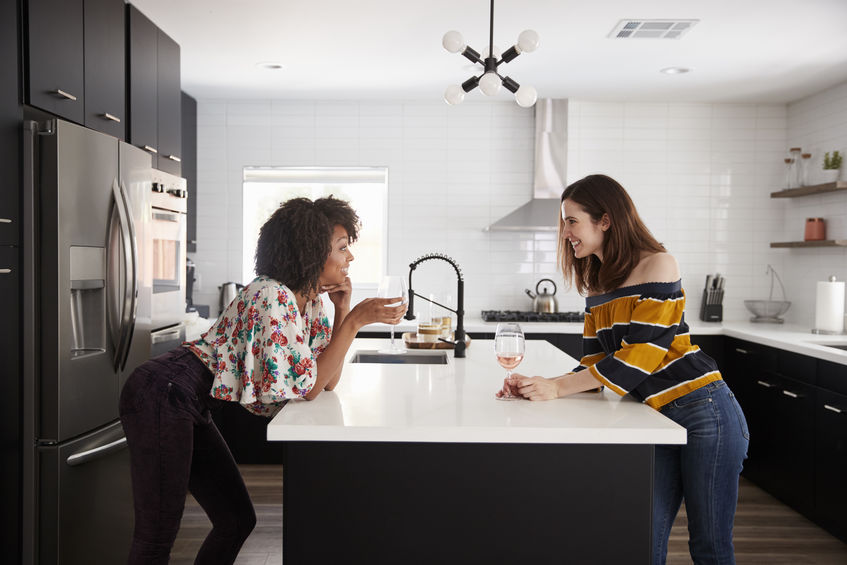Popular Bathroom Remodeling Trends

We are already a few months into 2020, but interior design trends are still filtering through as we welcome the new in exchange for the old. As one of the more popular rooms to renovate, bathroom trends tend to see even more rapid changes in the design industry. To inspire your next bathroom remodeling project, we have compiled several of the top trends that will have all of your houseguests talking. Let’s take a look!
Turn up the Saturation
While neutral wall colors had their moment, bold colors are making a big comeback. In fact, homeowners love the instant “wow factor” that bold colors can add to a bathroom. From evergreen walls to navy blue tile floors, you can take an otherwise lifeless bathroom interior and completely transform it. Plus, you can even play with your paint by filling all the walls with color, stenciling patterns onto the paint, or even bringing emphasis to one side of the room with an accent wall.
Not the Average Subway Tile
Rough textures with intricate patterns are popping up on bathroom tiles everywhere. These designs add dimension to your bathroom walls that smooth tile just cannot. You can either continue with the bold color trend mentioned above, or you can have the textured design speak for itself with neutral tile. Either way, the unique patterns will be sure to turn heads.
Make Room for Storage
Minimalist storage was favored for a good while, but we are back to functional styles that allow homeowners to store their bathroom necessities without sacrificing aesthetics. For instance, you can install subtle cabinets that spin out from unused corners or drawer spaces or take advantage of all of your unused wall space. The point here is to make space where there seemingly is none.
Stone Vessel Sinks
Stone materials automatically add a layer of sophistication that regular ceramic or porcelain can never. In fact, many designers opt for unique, hand-carved vessels. They make it appear as if the vessels were naturally growing out of their walls or from their counters. The look is very unique and timeless.
Metal Frame Showers
If you want to add a bit of rustic charm to your bathroom, this upgrade is for you. Metal frame doors have been slowly inching their way in over the last few years, but 2020 is expected to see a sharp increase in this particular design choice. It is becoming especially popular in trendy homes with smaller bathrooms since the window-like appearance gives an illusion of openness.
Built-In Media
Singing in the shower is about to get a whole lot easier with built-in Bluetooth speakers. Media devices usually come separately, but now showerheads are coming equipped with multimedia play, and some people are even installing HD televisions into their walls so they can watch their favorite shows while they soak.
Which of these bathroom trends was your favorite? Let us know below in the comment section!

